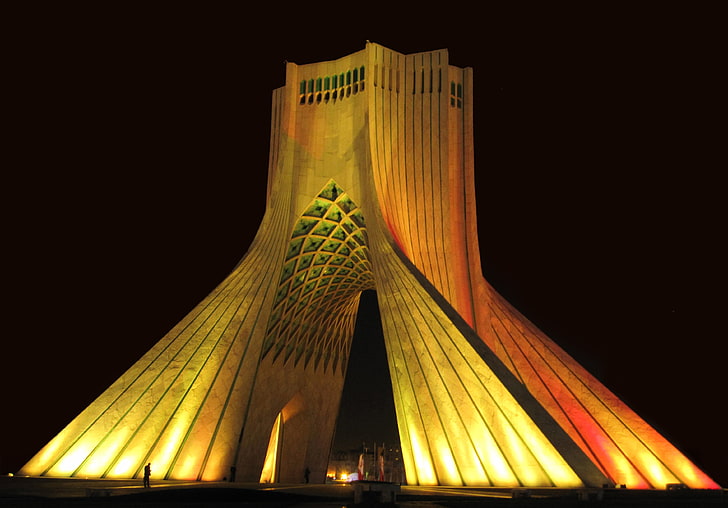
Azadi tower
Azadi Tower, which was known as Shahyad Tower before the 1357 revolution, is a structure located in Azadi Square in Tehran, Iran. Azadi Tower is the main symbol of Tehran and Tehran is known all over the world with this symbol. This tower was designed by Hossein Amanat, an Iranian architect, and built under the management of Mohammad Pourfathi in 1349 AH. The Azadi Tower was designed and built as a symbol of "modern Iran" and to commemorate the 2500-year celebrations of the Iranian Empire in the middle of one of the main squares in the west of Tehran called the former Shahyad Square and the current Azadi Square.

The architecture of the tower is a combination of Achaemenid architecture, Sasanian architecture and Islamic architecture. In the lower area of the tower, there are several theaters, galleries, libraries and museums. This building was registered as one of the national works of Iran on March 26, 1353 with registration number 1008.
architecture
Tower
The architecture of Azadi Tower is a combination of the architecture of the Achaemenid, Sasanian and Islamic periods. This building includes four floors, four elevators, two staircases and 286 stairs. There are several theaters, galleries, libraries, museums and other functional spaces in the lower area of Shahyad Tower. Today, there is a gallery and a theater in this tower. The length of this building is 63 meters, its height from the ground is 45 meters and the height from the floor of the museum is 5 meters. It is said that forty-six thousand pieces of stone were cut, polished and used in the construction of Shahyad Tower.
There are two floors inside the tower, one above the arch of the main arch and the other under the dome, which can be accessed by an elevator. The upper floor is designed as an exhibition and is covered with a white concrete dome. In this dome, Iranian moqrans is executed in a new way and its height can be seen protruding from Shahyad's roof and it is covered with Iranian turquoise and mosaic tiles. The use of white concrete in this area and in its reception hall was a new thing in Iran at that time.
The interior of the tower
The interior features of the tower are a combination of tradition and modernism, especially the roof of the second floor. At the entrance of the tower, each of the stone door jambs weighs about 3.5 tons. These stones are made of granite. The tower has 2 elevators that go up the walls of the tower. The first elevator goes through two floors and reaches the cement roof, then the second elevator is used. None of the roofs are closed and they all lead to higher space.
Square
"The patterns that are in the square and form the gardens and flower gardens are inspired by the interior design of the dome of Sheikh Lotfollah Mosque in Isfahan; However, the geometry of the circle of the dome has turned into an oval. There are interesting logarithmic relationships in the geometry and dimensions of the dome of Sheikh Lotfollah Mosque, which shows the deep mathematical knowledge of Iranian architects in the past."
"The design of the water feature and fountains is also inspired by Iranian gardens. Similarly, the slope of the square has been carefully designed for a special purpose, the height limit of Azadi Tower is 45 meters; because it is located near Mehrabad airport and it cannot be built higher than this; But I wanted to go up when you approach the building, while it was not possible to raise the building. In order to solve the height problem, we created a slope in the square; That is, when you enter the square from the side of the airport, you approach the tower downhill and reach that circular fountain, and when you approach the building, you come up again. The ground under the tower is completely flat. "This flatness and that slope of the field, when they meet, create interesting arc lines."



